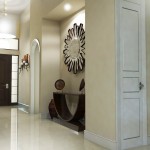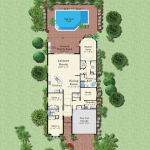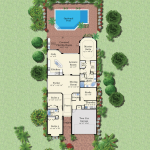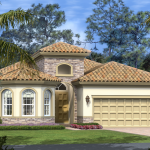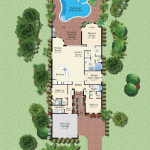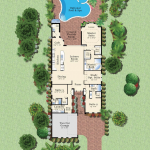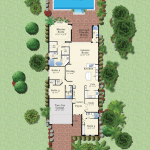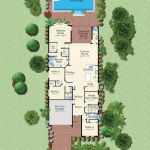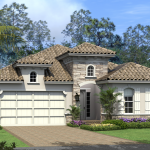Sienna Reserve One Story Floor Plans
Sienna Reserve One Story Floor Plans
The Sienna Reserve One Story Floor Plans offers three unique floor plans with sizes ranging from approximately 2,344 square feet under air to 2,836 square feet under air. Total square footage ranges from approximately 3,144 square feet to approximately 3,694 square feet. Sienna Reserve One Story Floor Plans are built with three to five bedrooms and 2 1/2 to three bathrooms with a standard Study Room included. The developer has created several structural variations including opening up the area between the kitchen and leisure rooms, or created a separated his and her master bathroom allowing your home to feel even more spacious than before. Pool bathrooms with an optional indoor or outdoor shower and summer kitchen may also be selected when building one of these outstanding homes.
Sienna Reserve One Story Floor Plans are listed below. When you are ready to tour the model homes of this refreshingly new community, just drop us a line at 239-321-6558 or fill out the contact form and we will working on making your next dream a reality. There are only forty-five residences that will be built in this tightly-knit community so be sure to act quickly!
Poinciana
Hibiscus
Jasmine
Click here to explore other communities in the Naples, Florida area!


